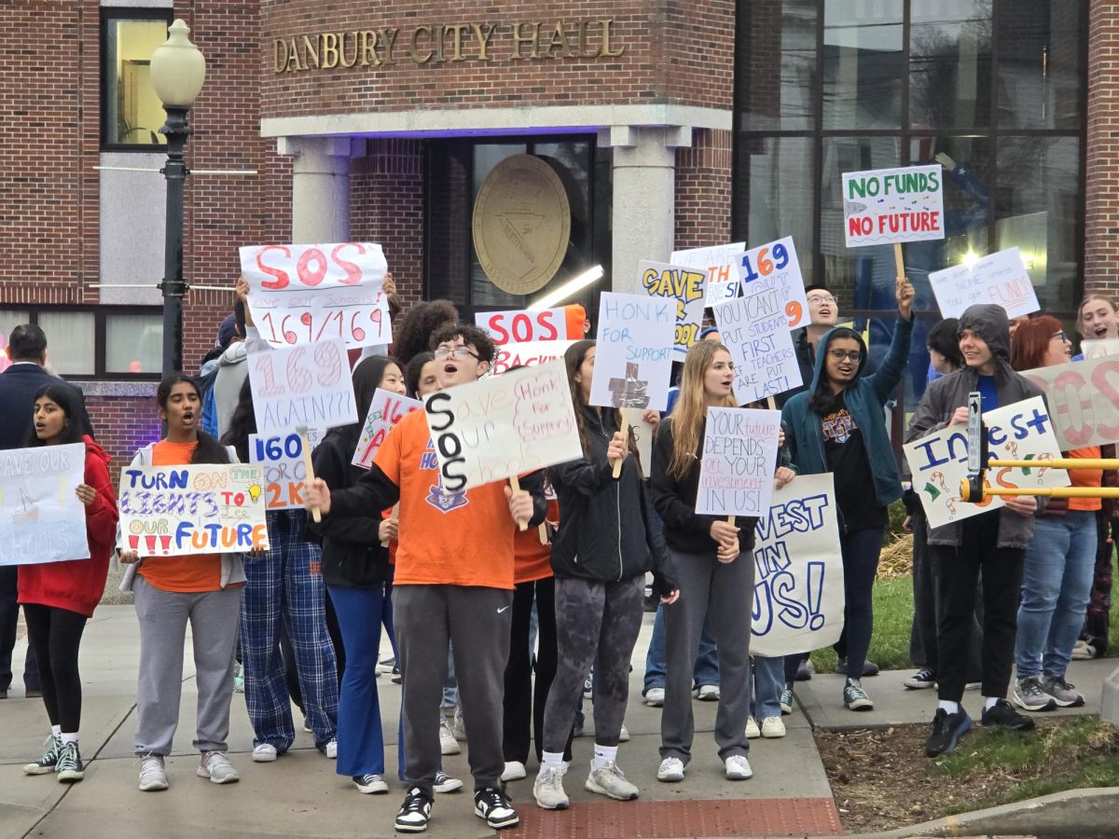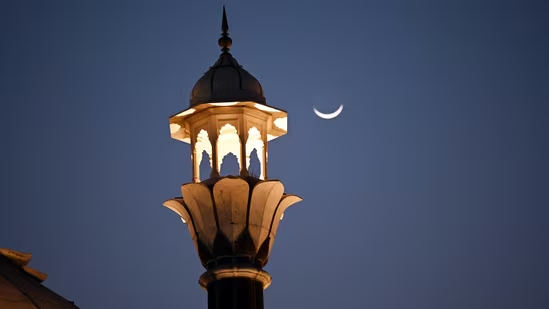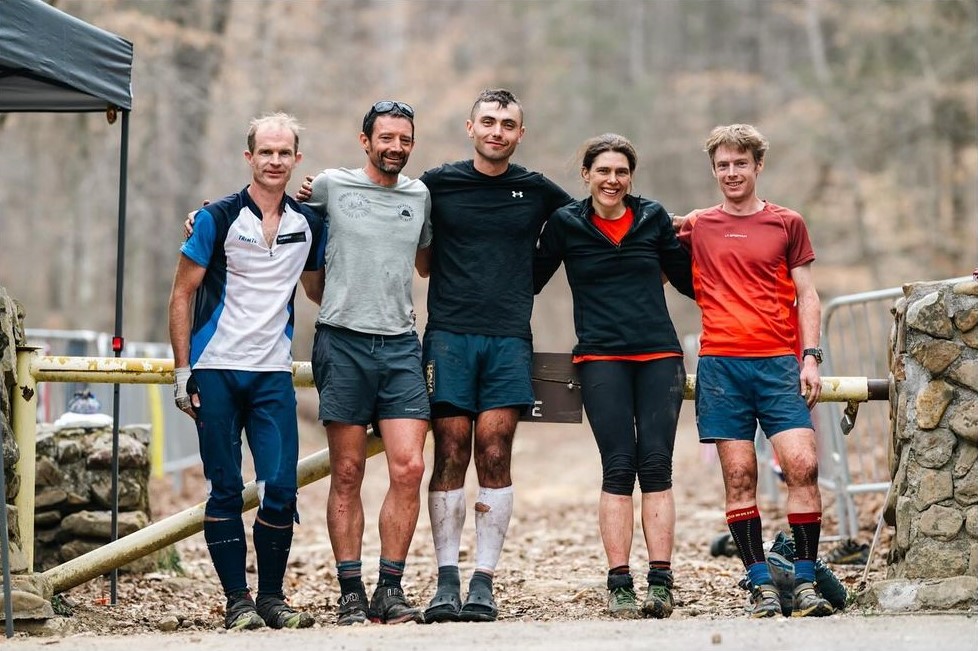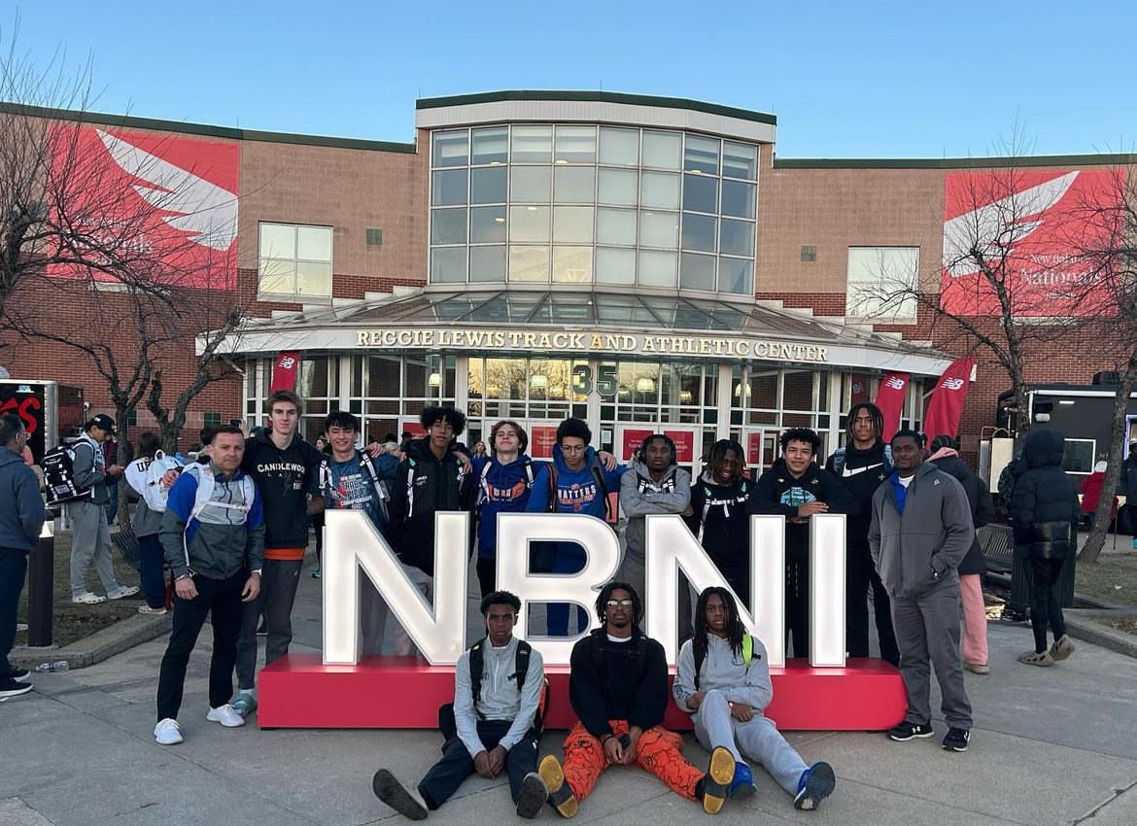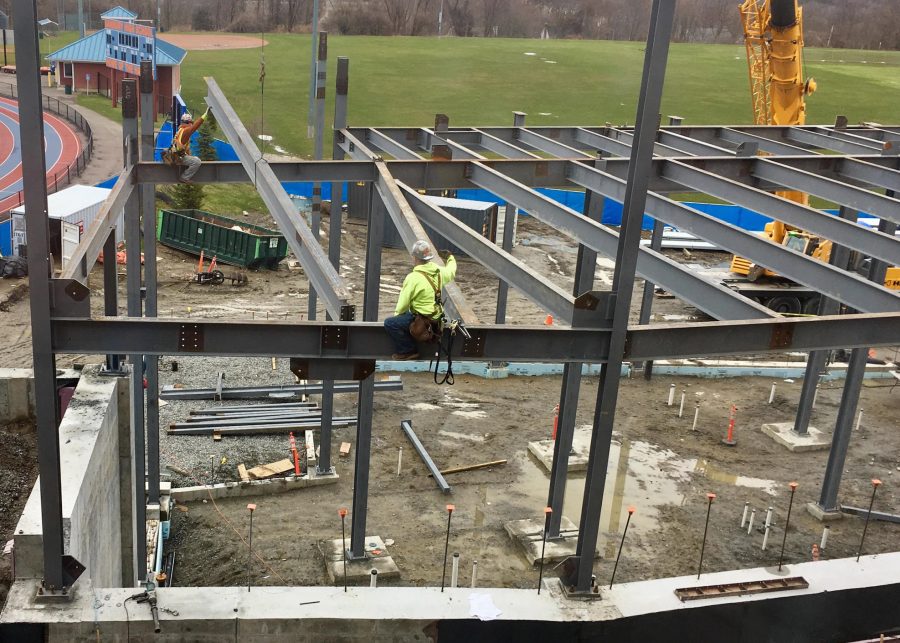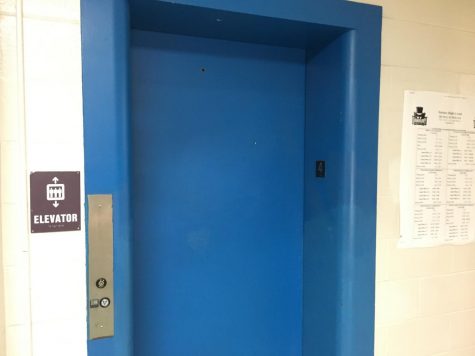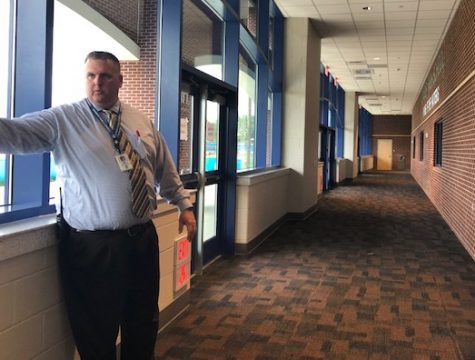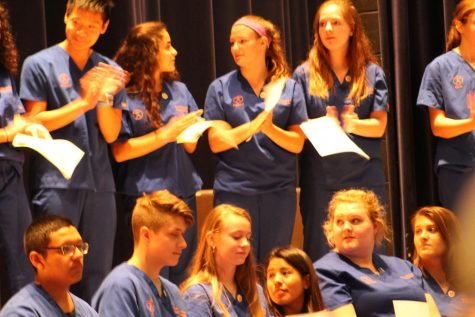Construction at DHS enters Phase 5
Plan includes 6 stages, including black box theater
Construction workers erect steel beams, the skeleton for new Freshman Academy.
April 7, 2017
Recently the Board of Education heard an update on the construction at the high school, and gave its approval to begin phase 5 of the multimillion-dollar project. There are 6 phases to the project.
According to the board minutes, Antonio Iadarola, city director of public works, presented the update. Black Box Theater and ACE study.
He stated the following:
- Every roof is being replaced at a cost of about $5.7 million.
- Roofs on buildings D, E and F are completed.
- Two large generators have been replaced.
- Sprinkler installation in buildings A, B and E is complete, making the entire school equipped with sprinklers.
- New parking lot completed near the East Gate Road entry.
- Large in-ground oil tank removed and new above-ground tank installed.
- New fats, oil and grease separator installed outside the kitchen area; this is a new DEEP requirement.
- The new classroom addition is fully under construction. Concrete has been poured throughout the winter at every open opportunity.
- Site utilities are almost 80 percent complete.
- Sewer and water connections are ready.
- Steel erection will begin at the end of March with anticipation of a one week delay.
- The entire building is scheduled to be up in April 2018.
- Install wider doors in areas to allow students to get to the new addition more effectively and quickly.
- The work that will begin in the summer of 2017 is the addition to the cafeteria, the Black Box Theater and the main entrance addition.
- There will be a new bus swoop, extensive site improvements and auto shop improvements.
- A scaled model of the high school was presented to the board.
- Indoor lockdown area at new parking lot entrance being built with a well thought out security safe zone. Area will be equipped with a special film that gives the same protections as bullet-proof glass.
- New concrete sidewalks and dressing up of existing columns. A facelift of the front entrance will be completed.
- Will also install a bypass driveway so there is a safe way for emergency vehicles to access school when buses are dropping off and picking up students.
- New floors and new ceilings for the front lobby.
- The school has a “saw tooth roof” that has lost its life. They will try to install a screen to hide it. Iadarola believes this needs to be addressed but this is part of an alternate bid, not the base bid. Something to be addressed if there is money left after most important items are taken care of.
- Iadarola felt that if money is going to be spent on fixing the front facade, the board should also look at replacing sidewalks and re-curbing the front of the building.
Next, Iadarola presented the Black Box Theater.
- The Black Box Theater will be located near the A Building.
- Connection between the existing school and the new theater is perfect with minimal interruption to the school day.
- About 9,000 square feet with a beautiful vestibule, open atrium feel and skylights.
- LED accent lighting and glass panels will add to the theater feel.
- Pre-assembly area with a receiving desk.
- State of the art lighting and sound controls.
- Choral room, control room, band room, storage, offices, electrical room, custodian closet and own bathrooms.
- Capacity of the little theater will be 131 people with retractable bleacher seating.
- All level floor.
- Cost estimate is about $4.6 million, which is more than originally anticipated.
Iadarola then went on to discuss the ACE study.
- ACE is a building with historical significance.
- Code work done many years ago that has limited considerable opportunities for the architects to do something different on the site.
- Challenge of a small footprint and the inability to go higher on the existing building.
- Underground pipes under the volleyball area that takes storm water and infiltrates it into the ground.
- Limited parking and a significant miss on parking requirements for zoning.
- Ultimate goal is to go from the existing population of 96 students to about 150 as well as creating some common spaces, such as an assembly area.
- As soon as Phase 5 is out to bid for DHS, the architect will start to work on the ACE study.

